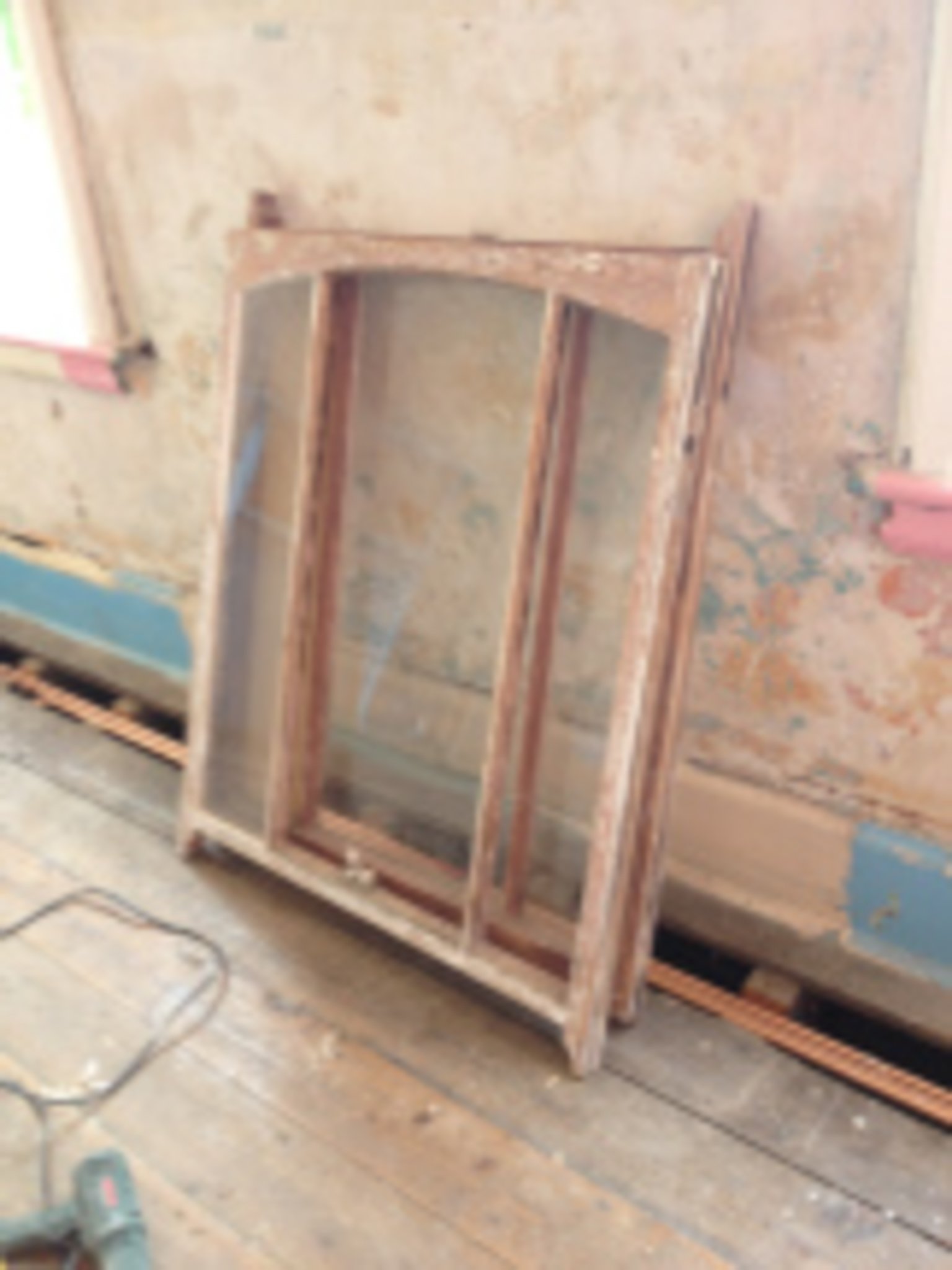At Least Three Steps Backwards
With the outside looking shiny and white, it was time to turn attention our inwards. The part of the house we tackled outside is a two-storey section of a service wing added in the mid-nineteenth century. The entire service wing is a square built around an open courtyard, and all but one side is a single storey. The only part of it with two stories lies along the west side. When the house was a school, this was an apartment, belonging to the Matron.
We had listed buildings consent approved last autumn to make a few internal changes, mostly to do with bathrooms. Here’s the plan, with the new additions in blue and the old layout in grey.
The small plan to the left shows where it lies in the building as a whole. The grey is the footprint of the ground floor, with the service wing being the square to the top right, and north to the right. Purple is the apartment in question. It’s entered from the left of the drawing, and runs along one long corridor. There’s a bit more about the original state in my earlier post (a splash of colour). Looking at the layout, we imagine that there were originally 4 roughly equal sized rooms, each with a fireplace.
But the original had already changed during the school days. Starting on the left, the first room used to be the sick bay, and will become the lounge. Kitchen stays where it is, bathroom will be divided to give a guest toilet opening from the corridor, and an ensuite bathroom from the master bedroom, next along, where the lounge used to be. The end room had been divided almost equally to make two small bedrooms. This will change to create a small ensuite in the corner, and a larger bedroom.
The two end dividing walls are brick structures with plasterboard, so apparently already repaired or modified before we started. The walls dividing kitchen and bathroom and bathroom to the new master bedroom were more recent wooden frame with plasterboard. The ceilings were part lathe and plaster but some was already repaired with plaster board. The floorboards were mostly still there, but cut about several times and all covered over with hardboard. We decided to keep to the materials that were there rather than trying to go back in time completely, with the new stud walls being wood and plasterboard, but the old walls being repaired in lime.
One of our main aims for all of the holiday apartments was to lose the hidden away separate kitchens. Just like at any party, everyone always ends up in the kitchen, and no one on holiday wants to be shut away cooking while the rest of the family is relaxing in another room. So we planned a way to remove a bit of the interior wall, and open up between the kitchen, lounge and corridor with a big hatch and breakfast bar connecting them as well. The old chimney breast would stay, but the new lounge would be the full width of the apartment and much more open.
So began stripping back the layers. Carpets, hardboard, and old wires and plumbing. Most to the pipes and wires had been running visibly, mounted on the skirting and up the walls. In some ways a good thing, as it means nothing was damaged to hide them away, but also not very attractive, especially where there were at least four complete sets of wiring, and miles and miles of telephone cables. In the end we probably paid for a couple of new radiators with the scrap value of the old copper.
Then all the old paint. Layers and layers of gloss and paper needed to go. But even after weeks of work and buckets of smelly stripper, the surface still wasn’t in a good state. The outer walls were all solid lime render which needed to breathe, just as the outside was now able to do with its new render and mineral paint. But bonding lime skim onto the old paint was no use. So in the end all the internal plaster was removed. We need to revisit how we prep the next area as this was weeks of wasted work, but we haven’t yet found a way to take off the paint sufficiently well to reskim the lime. Any ideas?
Central heating and bathroom plumbing all went in, and the whole place was rewired, including a new fire detection system. Any rotten wood, windows and board came down and the room layout tweaked.
In the end all the floors came up, and chicken wire pinned between the joists to hold up rock wool insulation, for fire and sound insulation. The architrave and skirting all went off for dipping to remove the paint. I think everyone had had enough of paint stripping by then.
So this was about the low point. Mid-November, really cold and damp, and looking pretty broken about now. And the blue picture rail and cerise gloss wall were still there! Not exactly des-res.


















